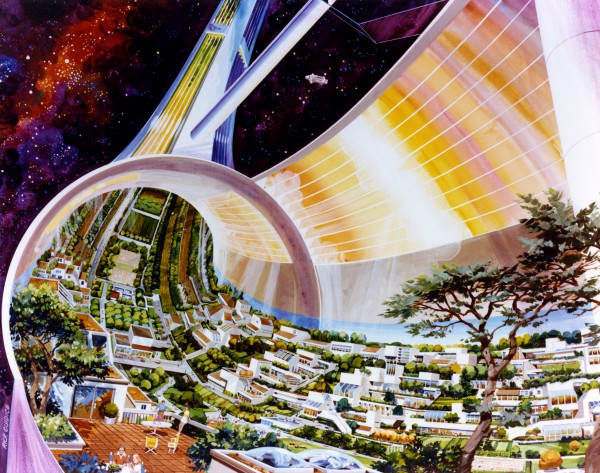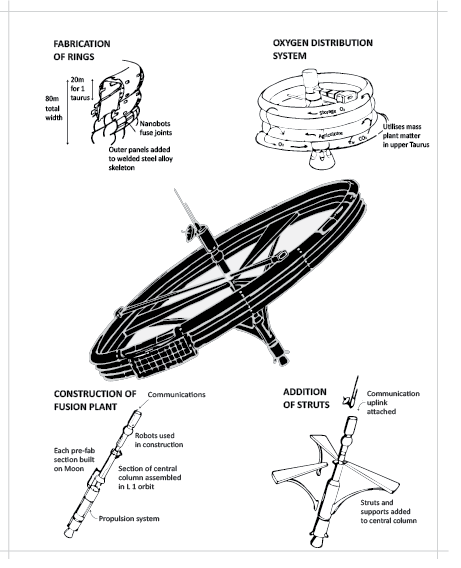Space stations have served a variety and ever-growing list of purposes. While primarily providing a base for scientific research and acting as a source of national prestige, they have also been used as a cover for military missions. In the near future, however, space stations will not only orbit Earth, but other close planetary bodies such as the moon, and act as a docking port for manned missions further afield.
These inter-planetary ports will not only be a station for transient passengers, but permanently host communities of both scientists and the support staff such as nurses, barbers and chefs. Hence, the design and construction of innovative and flexible habitable space environments presents a new challenge for tomorrow’s space scientists.
Space stations have been in our skies since 1971, when the USSR launched the relatively small Salyut 1. The orbit around Earth is a busy place, with numerous dedicated satellites for metereologic-scientific, communication and military observations; however, space stations are currently the only orbiting objects to be designed for human habitation. Since the first deployment, space stations have been getting larger and longer-lived, with the International Space Station at the top of the chart. China’s Tiangong Space Station is the newest addition to the family. Launched in 2011, this first phase is due to be joined by two more, leading to the largest space station in Earth’s orbit in 20201.
Study of Space Habitats
NASA’s commitment in designing future space stations for manned exploratory missions goes back to the Sixties, with the design of several settlements based on Apollo hardware. A first prototype, the Skylab space station, was the direct result of the development of a Saturn moon rocket, including compartments for the astronauts to live in, with tables, floors and large windows, decks for storing food, water, clothing, space suits, experiment equipment, and solutions for moving in the absence of gravity.
In the Seventies, NASA commissioned a series of artists to design futuristic visions of space stations which [...] combine psychedelic visions with solid foundations in space technology
In the Seventies, NASA commissioned a series of artists to design futuristic visions of space stations which, although very different from the prototypes developed by the space agency, combine psychedelic visions with solid foundations in space technology. These designs have largely influenced the popular sci-fi imaginary that has been shown in films and games for the last four decades.
At the beginning of the Eighties, NASA established a Space Station Task Force and a Concept Development Group at the Lyndon B. Johnson Space Centre (Houston, Texas), with the purpose of studying space station habitability requirements and defining a set of parameters, such as hatches, tunnels, and module compartments for the future space stations, which could satisfy those requirements.

Nowadays, the Johnson Space Centre, Houston, Texas holds the annual International Space Settlement Design Competition (ISSDC) where school students from around the world team up to address this ever-closer reality of permanent human residences in space. They are challenged with the task of designing a city in space for over 10,000 people. Via a highly selective application process, each of the 12 countries currently involved send only 12 students aged 15-18 years. Imperial College London hosts the UK Space Settlement Design Competition (UKSDC) semi-final each spring to find our brightest sparks amongst 160 competitors, in a unique event amongst science outreach activities for school students.
The participants adopt a business structure based on working in teams to develop the Request for Proposal (RFP) of a space settlement in as short as one day. Each business has five levels: The CEO, the President, 5 Vice-Presidents, and 4 Directors who head the engineering teams. The CEO, the only adult member of the team, is brought in for the competition and is a highly successful business or engineering executive in real life. Past and current CEOs include Solicitor Rodney Taylor, Imperial College Engineering Lecturer Dr Richard Ghail, and Chemical Engineering alumna Marit Mohn.
Over the past years, students have been asked to design both long and short term settlements under a variety of scenarios, from a moving ground settlement on Mercury [...] to a sun-orbiting Earth- Mars transfer station
The CEOs often take a back-seat observational role as the project is principally in the hands of the students. The vice-presidents have one responsibility in the design – either engineering, marketing and sales, finances, manufacturing or human resources – and must make sure the activities of the different engineering departments all provide the needs and information required to fulfil the RFP. The other team members choose whether to focus on structural, operations, human or automation engineering. This business organisation needs to be in place within the first hour of the competition, after which departmental representatives from each team are sent for training by Technical and Engineering Specialists that include undergraduate and postgraduate students, post-doctoral researchers from Imperial College and industry engineers.
Futuristic Stations
The RFP outlines the principles for the settlement and tells the students exactly what the funders want. Over the past years, students have been asked to design both long and short term settlements under a variety of scenarios, from a moving ground settlement on Mercury specifically engineered for mining, to a sun-orbiting Earth-Mars transfer station and a mining settlement for a 5 year mission to nearby asteroid Nereus 4660.
This year’s UKSDC RFP asked for the design of a settlement in lunar orbit, which was to operate as a transfer station for cargo and people in transit between Earth and space. The port was to hold 5,000 permanent inhabitants with room to accommodate a transient population of up to 600 individuals. The students not only had to design the port’s structure, power and food supplies, communication systems and industrial quarters, but also residential requirements, paying particular attention to the psychological needs of the citizens. Advanced robotics, space suits and computer systems were part of the required plan, including back-up systems and contingency plans, whilst providing a reasonable schedule and cost framework.
The international final in Houston asked the students to design an expandable lunar base and port to be operative in 2038. The teams were expected to provide dimensioned drawings of the facility, which needed to accommodate up to 17, 000 people at one time. Computer types, numbers and networks were required at a high level of detail, and teams were warned of important issues such as superfluous amounts of destructive lunar dust that could bring their designs crashing to the ground.
Communication systems are an important component of every design, and many teams find innovative replacements for mobile devices, making them more compact and harder to misplace. To combine security clearance passes and communication devices, one team designed wristbands which provides a holographic display on your hand, and has your essential medical details and security clearance level integrated. Although privacy is always a source of debate when looking at how space settlement residents will be kept safe but accounted for in each presentation, the students show an exceptional awareness of growing technological capabilities, with the never ceasing compaction of devices. The social needs of residents were also catered for in innovative ways. The 2013 UK semi-final saw the invention of SPACEBOOK, a realistic illustration of a social media network for homes away from home.
Lead by Anita Gale, co-founder of the ISSDC, the judging panel is made of experts in engineering and business, including representatives from the UK Space Agency, NASA and the occasional celebrity appearance. The judges aren’t afraid of asking hard questions which push students to think on their feet and defend their design to the end. The judges also like students that think ‘outside of the box’, encouraging new and potentially risky ideas with unique innovations.

Sci-Fi Solutions
An illustrative example is the winning design of a Sun-orbiting space station that periodically passed close to both the Earth and Mars, thereby allowing up to 8,500 residents to travel between the two planets in a period of roughly 80 days. The project featured a rotating torus with a radius of 500m called Cassandras, assembled in lunar orbit over a period of 12 years. Cassandras got its power from an array of solar panels and, as per the design requirements, was propelled through space by a prototype fusion engine. On board social facilities included restaurants, a gym, a shopping mall, places of worship and a library.
Ideas that have been science fiction in the past are now becoming available and are included in many designs
Ideas that have been science fiction in the past are now becoming available and are included in many designs: in vitro meat, aeroponics and algal energy are expected to be routinely used in future space missions. Some exceptionally novel ideas include a net to intercept solar flares, both with a protective function and as a source of energy, and the creation of bioluminescent tress as a lighting source through genetic engineering. Nanotechnology also features heavily in settlement construction and maintenance. Nano-bots are allocated tasks ranging from excluding destructive space dust from key mechanisms, health monitoring in residents, cleaning, waste treatment and recycling.
Space Scientists of Tomorrow
The Space Design Competition is meant to inspire, excite and educate students about science and engineering, and has a primary objective of helping school students determine if a career in science and engineering is the right choice for them. Although a purely educational exercise, participants are often told when their new ideas hit a gap in the market. For example, at least once a year a project presented at UKSDC is deemed patentable by the judges demonstrating how the creative power of young minds, combined with scientific and technical knowledge, can drive innovation and success in this exciting field.
"This competition is a very exciting project…[you] are the children of today, and the scientists and space researchers of tomorrow".
Sir Patrick Moore
Broadcaster and Amateur Astronomer
In Spring each year, the Space Science and Engineering Foundation hosts the UK Space Settlement Design Competition (UKSDC; www.uksdc.org) at Imperial College London, where students from around the country go head to head for a place at the international competition held at NASA.
Many thanks to Dr. Daniel Went, a postgraduate alumnus from Imperial College, for the updates about space exploration.








